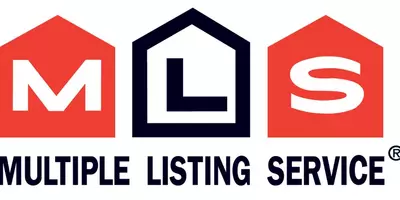
14431 ARTESIA AVE Port Charlotte, FL 33981
3 Beds
3 Baths
1,851 SqFt
UPDATED:
Key Details
Property Type Single Family Home
Sub Type Single Family Residence
Listing Status Active
Purchase Type For Sale
Square Footage 1,851 sqft
Price per Sqft $394
Subdivision Port Charlotte Sec 87
MLS Listing ID C7515866
Bedrooms 3
Full Baths 3
Construction Status Completed
HOA Y/N No
Year Built 2025
Annual Tax Amount $1,376
Lot Size 10,018 Sqft
Acres 0.23
Property Sub-Type Single Family Residence
Source Stellar MLS
Property Description
Step inside to discover SOARING VOLUME CEILINGS, 8-FOOT DOORS, and DESIGNER 24” x 48” porcelain tile flooring throughout. The SPACIOUS LIVING ROOM showcases a dramatic TRAY CEILING WITH RECESSED LIGHTING and a THREE-PANEL SLIDING GLASS DOOR that opens to the COVERED LANAI, creating a bright and seamless indoor-outdoor living experience. The primary suite is a private retreat, featuring lanai access, a Tray ceiling, TWO walk-in closets, and a SPA-INSPIRED BATHROOM with DUAL VANITIES, QUARTZ COUNTERTOPS, and a TILED SHOWER WITH DUAL SHOWERHEADS. The JUNIOR PRIMARY SUITE (perfect for guests or in-laws) includes its own ENSUITE BATH, a LARGE WALK-IN CLOSET, and PRIVATE POOL DECK ACCESS, offering comfort and independence for your visitors. At the heart of the home, the CHEF-INSPIRED KITCHEN dazzles with HIGH-END STAINLESS STEEL APPLIANCES, TILE BACKSPLASH, WALK-IN PANTRY, and a WATERFALL-EDGE QUARTZ ISLAND accented by elegant PENDANT LIGHTING and SLATTED WOOD DETAILING. Sleek BLACK HARDWARE adds a modern finishing touch.
Enjoy YEAR-ROUND PEACE OF MIND with HURRICANE-IMPACT WINDOWS AND SLIDING GLASS DOORS throughout. The outdoor living area is equally impressive, featuring a spacious covered lanai, SUMMER KITCHEN hookups, OUTDOOR SHOWER, and a POOL AND SPA with a SUNDECK perfect for lounging, splashing, or cooling off with your furry friends. The 60' wide, WRAP-AROUND PAVER POOL DECK and HEAVY-DUTY UPGRADED CAGE (6” FRAMING) complete this exceptional OUTDOOR OASIS. Each of the three bedrooms offers DIRECT POOL ACCESS, making this home ideal for both ENTERTAINING and RELAXED FLORIDA LIVING. The OVERSIZED 3-CAR GARAGE (32' x 20', 720 SQ. FT.) includes HURRICANE-RATED DOORS and houses the HVAC handler and water heater.
Located just minutes from GOLF COURSES, BEACHES, MARINAS, WORLD-CLASS FISHING, and ENDLESS WATER ADVENTURES, this 1,851 SQ. FT. (UNDER AIR) home feels even larger thanks to its OPEN DESIGN AND SOARING CEILINGS. Bring your BOATS, RVs, AND TRAILERS — the South Gulf Cove Community offers TWO BOAT RAMPS, FIVE PARKS, and is GOLF CART-FRIENDLY, making it the ultimate destination for OUTDOOR LIVING AND COASTAL ADVENTURE. This remarkable property truly has it all — LUXURY, COMFORT, AND PEACE OF MIND — all at an incredible value. Don't miss your opportunity to call this South Gulf Cove GEM your new HOME IN PARADISE. call today to schedule your private tour!
Location
State FL
County Charlotte
Community Port Charlotte Sec 87
Area 33981 - Port Charlotte
Zoning RSF3.5
Interior
Interior Features High Ceilings, Open Floorplan, Primary Bedroom Main Floor, Solid Surface Counters, Split Bedroom, Thermostat, Tray Ceiling(s), Walk-In Closet(s)
Heating Electric
Cooling Central Air
Flooring Tile
Fireplaces Type Electric, Insert, Living Room
Furnishings Unfurnished
Fireplace true
Appliance Dishwasher, Microwave, Range, Refrigerator
Laundry Electric Dryer Hookup, Inside, Laundry Room, Washer Hookup
Exterior
Exterior Feature Lighting, Outdoor Shower, Sliding Doors
Garage Spaces 3.0
Pool Gunite, In Ground, Lighting
Community Features Deed Restrictions, Golf Carts OK, Park, Playground, Sidewalks
Utilities Available BB/HS Internet Available, Electricity Connected, Public, Sewer Connected, Water Connected
Amenities Available Basketball Court, Clubhouse, Park, Playground
Waterfront Description Canal - Brackish,Canal - Saltwater
View Y/N Yes
Water Access Yes
Water Access Desc Bay/Harbor,Canal - Brackish,Canal - Saltwater,Gulf/Ocean,Intracoastal Waterway,River
View Water
Roof Type Membrane,Shingle
Porch Covered, Rear Porch, Screened
Attached Garage true
Garage true
Private Pool Yes
Building
Story 1
Entry Level One
Foundation Stem Wall
Lot Size Range 0 to less than 1/4
Sewer Public Sewer
Water Public
Structure Type Block
New Construction true
Construction Status Completed
Schools
Elementary Schools Vineland Elementary
Middle Schools L.A. Ainger Middle
High Schools Lemon Bay High
Others
Pets Allowed Yes
Senior Community No
Ownership Fee Simple
Acceptable Financing Cash, Conventional, FHA, Lease Option, Lease Purchase, VA Loan
Listing Terms Cash, Conventional, FHA, Lease Option, Lease Purchase, VA Loan
Special Listing Condition None







